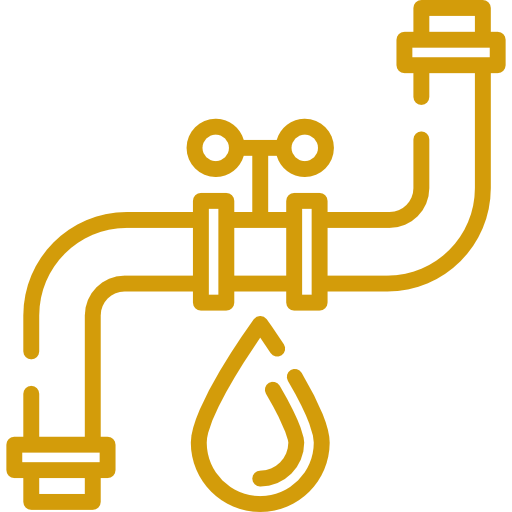Package


Design
Architectural 3D Design of the Unit Including the Following:
- 3D images of all spaces within the unit.
- Architectural plans for the distribution of furniture throughout the unit.
- Execution plans for the installation and finishing of plumbing in the bathrooms and kitchen.
- Execution plans for the installation and finishing of electrical work.
- Detailed plans for the installation of gypsum board and ceramics.

Plumbing Works
- Floor insulation of the bathrooms using two layers of cold bitumen insulation, followed by a 3mm membrane. The kitchen will be insulated with the approved B.R product after cement mortar and protection.
- Establishing cold water supply lines for all bathrooms and the kitchen, including : ( 2 washbasins – 1 kitchen sink – 1 kitchen filter – 2 toilet seats – 2 external bidets – 1 bathtub – 1 washing machine – 1 dishwasher – 1 water heater )
All valves and fittings will be from the approved B.R brand with warranty. - Establishing hot water supply lines for all bathrooms and the kitchen, including : ( 2 washbasins – 1 kitchen sink – 1 bathtub – 1 washing machine – 1 external bidet – 1 dishwasher – 1 water heater )
All valves and fittings will be from the approved B.R brand with warranty. - Installing drainage for bathrooms and the kitchen, including floor drains for each bathroom and the kitchen, as well as drainage for the washing machine, dishwasher, toilets, sinks, bathtub, and air conditioners, with testing.
- Bathroom sets include : ( 2 toilet seats – 2 washbasins – 1 bathtub with shower – 1 washbasin mixer – 1 kitchen mixer – 1 bathtub mixer )
The items will be from Ideal Standard, priced at 30,000 EGP. - A first-category stainless steel sink for the kitchen, with all accessories.
- Two external bidet mixers, including the bidet.
- Warranty certificate for all plumbing works, including drainage and supply.

Air Conditioning Works
- Installation of drainage systems for all air conditioners in the unit, with testing.
- Installation and finishing of electrical works for air conditioners, including a 7-wire cable for the entire unit.
- Installation of copper pipes, including insulation and pressure testing of the copper pipes for the entire unit.

Electrical Works
- Installation of a main distribution board with 24 lines (Schneider), including switches.
- Installation of approved conduits and 6×9 cm Magic boxes.
- Extension of all wires (1.5, 2, 3, 4, and 6 mm Swedex copper wires or equivalent with testing):
– 6 mm wire for air conditioners
– 4 mm wire for heaters, washing machines, and kitchen power outlets
– 3 mm wire for regular power outlets
– 2 mm wire for lighting
– 1.5 mm wire for spotlights, LEDs, and wall lights - Installation of conduits and cables for air conditioners, TV, internet, and telephone for the entire unit.
- Installation and finishing of doorbell and external wall light outside the unit.
- Installation of two wall lights in the reception area.
- Installation of two wall lights in each room.
- Installation and finishing of all sockets, switches, dimmers, etc., from SAS.
- Installation and finishing of one emergency light in the reception area and one in each room.
- The finishing does not include chandeliers, wall lights, or pendant lights.

Ceiling Works
- Reception area:
– 3D-designed gypsum board ceiling including spotlights and LED lights, according to the client’s choice. - Rooms:
– 3D-designed flat gypsum board ceiling, including 12 spotlights (7 cm) for each room. - Corridor, bathrooms, and kitchen:
– 3D-designed gypsum board ceiling including 20 spotlights (7 cm) and LED lights.

Painting Works
- Application of primer and sealer on all walls.
- Preparation of surfaces with three layers of putty, including sanding and touch-ups.
- Two coats of base paint plus finishing paint (SCIB) in the desired color as per client’s preference.
- One decorative accent wall in the reception area and all rooms, as per client’s preference.

Floor Tiles
- Floor tiles for the rooms: Cleopatra or equivalent (180 EGP/m²).
- Floor tiles for the reception area: Cleopatra or equivalent, laser-cut (350 EGP/m²).
- Wall tiles for the kitchen and bathrooms: Cleopatra or equivalent (180 EGP/m²).
- All types of tiles are first grade.

Carpentry
- Ready-made imported doors for rooms and bathrooms.
- Price per door for rooms or bathrooms: 5000 EGP.
Agreement Terms
- This package is valid without any additional modifications to the terms for the unit. Any changes will incur additional costs for the client.
- It is assumed that the unit has only 2 bathrooms.
- All packages include a warranty certificate for the plumbing installation materials.
- All packages require the unit to be in a semi-finished state before contract execution.
- The package price is calculated based on the net area of the unit, excluding the loading percentage.
